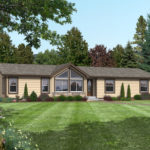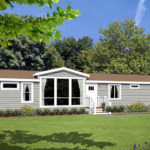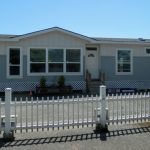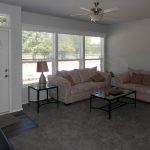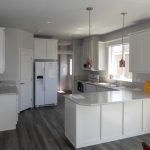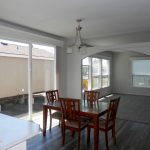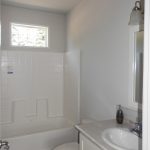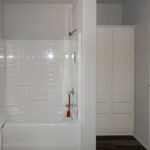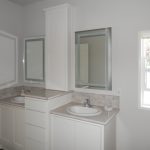Monument | 3 Beds · 2 Baths · 1600 SqFt

The Monument model has 3 Beds and 2 Baths. This 1600 square foot Double Wide home is available for delivery in Oregon, Washington, Northern Idaho.
Like the name suggests, the Monument model is large, and, it is loaded with a distinctive set of bells and whistles that truly elevate both its interior aesthetic and its exterior curb appeal. For example, the graceful cathedral ceiling throughout adds a lofty sort of charm, and the sophisticated front entry dormer gives the home a highly residential look.
Monument Photo Gallery
- Monument Front Elevation: Standard Features: Vertical Cement Siding, Board & Batt Accent, Low E Vinyl Windows, 36″ Front Door Opening, 3/12 Roof Pitch. Options Shown Include: 9ft Flat Ceilings with Vertical Opening Windows, (2) Extra Windows in Livingroom, 20ft Dormer Over Livingroom Windows, Recessed Front Entry w/ Decking, Sunburst Front Door & Transom Over Front Door.
- Monument Livingroom: Standard Features: 52″ Ceiling Fan, Mantra Grade Shaw Carpet, Wood Valances & 1″ Metal Mini Blinds. Options Shown Include: (2) Extra Vertical Windows in Livingroom, Recessed Front Entry, Transom Over Front Door, Vinyl Plank Flooring-Entry Way & Sunburst Front Door.
- Monument Kitchen: Standard Features : 9-Lite Rear Door, Wood Valances, 1″ Metal Mini Blinds & Walk-In Pantry. Options Shown Include: Charleston White Glossy Cabinets, (5) Recessed Can Lights, (2) Pendent Lights, 6″ Tile Backsplash, Bullnose Edge On Counters, Vinyl Plank Flooring, Appliance Package #1- Includes: 22 Cu. Ft. Side by Side Refrigerator w/ Dispenser, Glass Top Electric Range, Microwave Range Hood & Energy Star Dishwasher, 9ft Flat Ceilings Includes Taller Kitchen Cabinets.
- Monument Dining/Family Room: Standard Features: Chandelier in Dining Room, Wood Valances, 1″ Metal Mini Blinds & Low E Vinyl Windows. Options Shown Include: 96×96 Sliding Glass Door, Vinyl Plank Flooring, (2) Additional Windows in Family Room, Bullnose Edge on Counters & Arched Opening Between Dining and Family Room.
- Monument Hall Bath: Standard Features: 1 Piece Fiberglass Tub/Shower Combo, Elongated Toilet, Wood Cased Mirror, Tulip Lights Over Mirror, China Sink & Single Lever Faucet. Options Shown Include: Vinyl Plank Flooring, Bullnose Edge on Counters, 6″ Tile Backsplash & 9ft Flat Ceiling.
- Monument Master Bath: Standard Features: 60″ 1 Piece Fiberglass Tub/Shower, Hard Wood Pantry Cabinet & China Sink. Options Shown Include: Bullnose Edge on Counter Top, Vinyl Plank Flooring & Optional Door from Master Bath to Laundry Room.
- Monument Master Bath:Standard Features: Single Lever Faucets, Dual China Sinks & 14″x39″ Window with 1″ Metal Mini Blind. Options Shown Include: Bullnose Edge on Conter Top, 6″ Tile Backsplash, (2) LED Back-Lit Mirrors & Charleston White Glossy Cabinets.
*Photos may reflect non-standard, upgraded items
Ask your housing consultant about the other great features that come standard on the Monument manufactured home.
Share the Monument
Standard Features
Hillcrest Series |
CONSTRUCTION:
- 9’ Sidewall Height
- Flat Ceilings Throughout
- 2×6 Exterior Walls
- 2×3 Interior Walls
- Nominal 3/12 Roof Pitch
- 30 # Roof Load
- 12” Eaves Entire Home
- 2×6 Floor Joist 16” O.C.
- OSB Tongue & Groove Floor Decking
- Perimeter Heat w/Toe Kick Registers
- Detachable Hitch
- Insulation R 40-21-33
- Recessed Frame
- Energy Star Rated Northwest Energy Efficient Manufactured Homes (N.E.E.M)
EXTERIOR:
- Lap Siding under Vertical Front Door Side
- Board & Batt in Dormer Peak
- 5/4”x 4” Window Trim Front Door Side
- Limited Lifetime Class “A” Fire Rated Architectural Shingles
- 36” 6-Panel Fiberglass Front Door w/ Deadbolt
- 36” 9-Lite Fiberglass Rear Door w/Deadbolt
- Low “E” Insulated Vinyl Windows
INTERIOR:
- Linoleum Entry
- Shaw® Takeaway Carpet w/Rebond Pad
- Tape & Texture Interior w/Square Corners
- 2 ¼” Base Molding
- 3” Flat Ceiling Crown
- Metal Mini Blinds
- Wood Cornice Valances (N/A with Craftsman Trim)
- White Wood Window Casing and Trim
- T-Panel Doors
- Lever Handles
- 36” Passage Doors per Plan
KITCHEN:
- CS96C Cabinet System
- Shaker Style Cabinet Doors
- Hardwood Cabinet w/Hidden Hinges
- Drawer Over Door Cabinet Construction
- Full Extension Drawer System w/Ball Bearing Guides
- Refer Overhead Cabinet
- Crown Molding on Overhead Cabinets
- Adjustable Overhead Shelves
- Fixed Shelf in Base Cabinet
- 4” Ceramic Tile Backsplash
- HPL Countertop and Selfedge
- 8” Deep Stainless Steel Sink
- Single Lever Kitchen Faucet
- 18 Cu. Ft. Frost Free Refrigerator
- 30” Deluxe Range w/Glass, Clock & Timer
- 30” Vented Range Hood
ELECTRICAL:
- 200 AMP Service
- Recessed Lights Throughout
- Exterior Recept w/GFI Breaker
- Rocker Switches & Decorator Recepts
- Paddle Fan w/Light in Living Room
- Smoke Detectors w/CO
- Exterior Light at All Exterior Doors
BATH FEATURES:
- Shaker Style Cabinet Doors
- Hardwood Cabinets w/Hidden Hinges
- Full Extension Drawer System w/Ball Bearing Guides
- 60” 1 Piece Fiberglass Tub/Shower Combo
- 4” Formica Backsplash w/Formica Edge
- China Lavy Sinks
- Metal Single Lever Faucets
- Elongated China Commodes
- Power Vent Fan with Light
- Towel Bar
- Tissue Holder
- 24” x 36” Mirror w/Trim
- Tulip Light over Mirror
PLUMBING/HEATING:
- Forced Air Electric Furnace
- WI-FI Thermostat
- 50-Gallon Electric Water Heater w/Dual Element
- Whole House Water Shutoff
- Insulated Fiberglass Heat Ducts
- Whole House Water Shutoff at Main
- Shut Off Valves T/O
- Plumb for Washer and Wire for Dryer
- Wire Shelving above Washer and Dryer
- Whole House Fan
- Residential PEX Water Lines
WARRANTY:
- Skyline Peace of Mind 7-year Extended Warranty
advertisement




