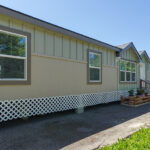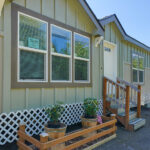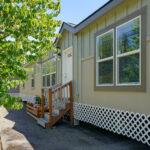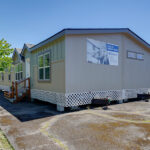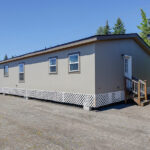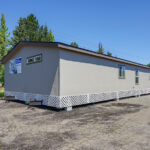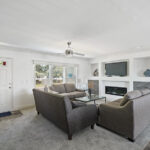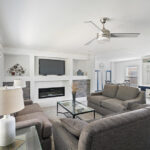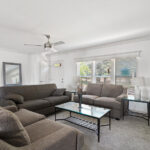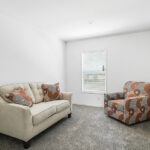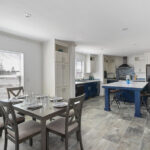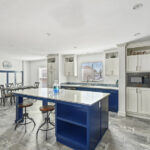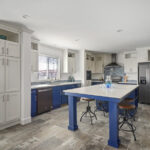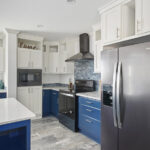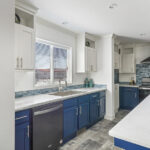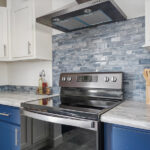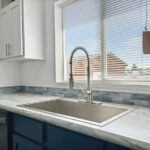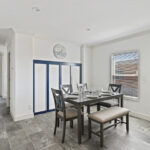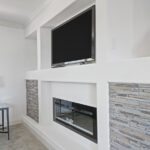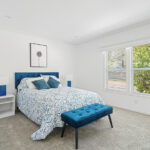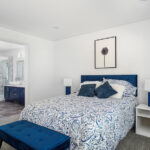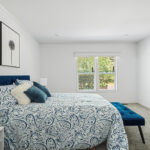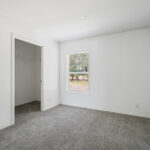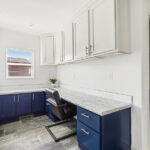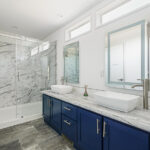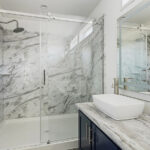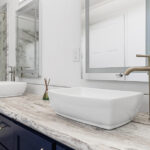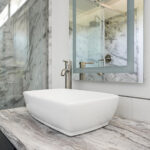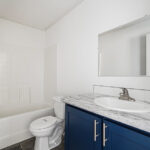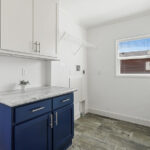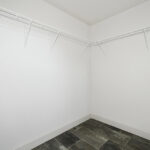Merlin | 3 Beds · 2 Baths · 1580 SqFt

The Merlin model has 3 Beds and 2 Baths. This 1580 square foot Double Wide home is available for delivery in Oregon, Washington, Northern Idaho.
Merlin Virtual Tour
Merlin Photo Gallery*
*Photos and renderings are for display purposes only and may contain upgrades and/or aftermarket additions.
Ask your housing consultant about the other great features that come standard on the Merlin manufactured home.
Share the Merlin
Standard Features
Spectra Series |
CONSTRUCTION:
- 2×6 16” OC Floor Joists
- Flat Ceiling
- 8’ 2×6 Sidewall
- Nominal 3/12 Roof Pitch
- 12” Eave Entire Home (CS – Front Entry Only)
- Energy Star Rated / Northwest Energy Efficient Manufactured Homes (N.E.E.M.)
THERMAL:
- R-21 Wall Insulation
- R-33 Floor Insulation
- R-40 Ceiling Insulation
FLOOR COVERING:
- Carpeting in Bedrooms
- Vinyl Flooring wet areas per plan
EXTERIOR:
- Step Back Dormer with Cement Panel siding (RH – Side Entry Only)
- Limited lifetime Architectural Shingles
- 30 Pound Roof Load
- 36” Fiberglass 4-Lite Exterior Front Door
- 36” Fiberglass 9-Lite Exterior Rear Door
WINDOWS:
- Vinyl Low-E Windows
- White Mini Blinds Throughout
- Wood Valances Living Areas
PLUMBING HEATING:
- Electric Furnace
- 50 Gallon Electric Water Heater
- PEXTM Waterlines
- Perimeter Heat Insulated Duct Board
- Water Shut-off Valves at All Fixtures
- Toe Kick Registers in Kitchen & Baths
ELECTRICAL:
- 200 AMP Service
- Programable Thermostat
- One Standard USB Charger in Kitchen
- Exterior GFI Receptacle
LIGHTING:
- 4” LED Can Lights Per Print in Dining Room
- 4” LED Can Lights Per Print in Kitchen
- 4” LED Can Lights in Walk-in Closets
- Exterior Coach Light at All Exterior Doors
INTERIOR:
- ½” Full Finished Drywall with Texture
- Nickel Hardware
- Wire Closet Shelving
- T-Panel White Interior Doors
- Mortised Interior Door Hinges
- Painted Interior Trim Throughout
- Hardwood Craftsman Wainscot with Painted Accent Wall in Dining Room
- Entertainment Center/Electric Fireplace with Stone Accent
- Barn Doors Primary Bedroom Closet (CS – Front Entry Only)
KITCHEN:
- Deep Stainless-Steel Sink
- Satin Nickel Pull Down Faucet at Kitchen Sink
- Quartz (Island) Countertop – “Sparkling White”
- Bullnose Countertop Edging in the Kitchen
- Expresso Shaker or Butternut Shaker Hardwood Cabinets
- 42” Kitchen Overhead Cabinets
- Adjustable Overhead and Base Shelves in Kitchen Cabinets
- 4” Ceramic Tile Backsplash
- Ceramic Tile Behind Range to Under Range Hood
- Soft Close Cab Doors & Drawers Guides
- Black Stainless Power Range Hood
- Black Stainless 21 cu ft Side by Side Whirlpool® Refrigerator
- Black Stainless Whirlpool® Self Cleaning Electric Range
- Black Stainless Whirlpool® Built in Microwave
- Black Stainless Whirlpool® Dishwasher
UTILITY:
- Standard Plumbing/Wiring for Washer & Dryer
- Metal Furnace Door
BATHROOMS:
- China Bath Sink in Hall Bath
- Drawer Bank in Master Bath
- Towel Bars & Paper Holders
- 4” Ceramic Backsplash
- Elongated Commodes
- Bullnose Countertop Edge
- Dual-Lever Faucet in Hall Bath
- 1-Piece Fiberglass Tub/Shower in Hall Bath
- 4×6 Agile® Shower with Glass Barn Shower Doors
- Satin Nickel Rain Showerhead in Master Bath Shower
- Backlit Mirrors in Master Bath
- Rectangle Vessel Bowls in Master Bath
- Vessel Faucet in Master Bath – Satin Nickel
WARRANTY:
- Skyline Peace of Mind 7 year Extended Warranty
advertisement





