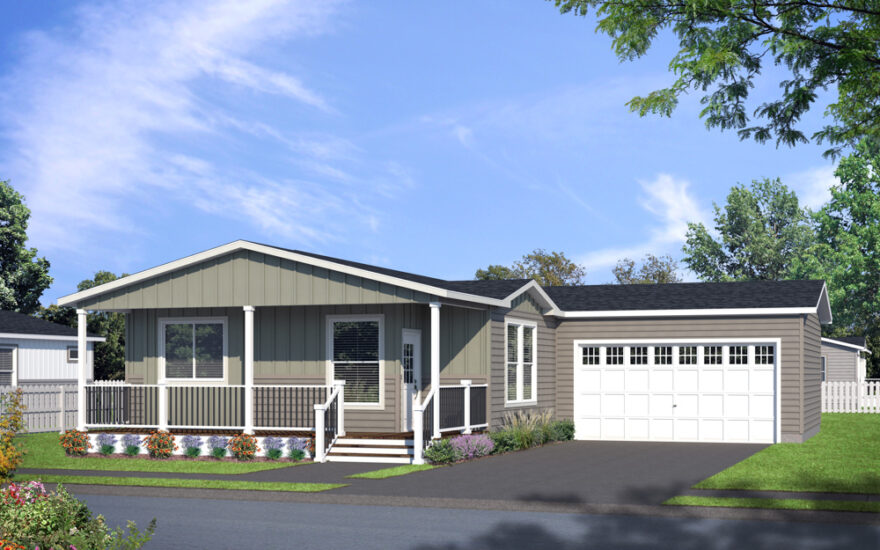Galton | 2 Beds · 2 Baths · 1260 SqFt

The Galton model has 2 Beds and 2 Baths. This 1260 square foot Double Wide home is available for delivery in Oregon, Washington, Northern Idaho.
Galton Photo Gallery*
- Artist Rendering
*Photos and renderings are for display purposes only and may contain upgrades and/or aftermarket additions.
Ask your housing consultant about the other great features that come standard on the Galton manufactured home.
Share the Galton
Standard Features
Hillcrest Series |
CONSTRUCTION:
- 9’ Sidewall Height
- Flat Ceilings Throughout
- 2×6 Exterior Walls
- 2×3 Interior Walls
- Nominal 3/12 Roof Pitch
- 30 # Roof Load
- 12” Eaves Entire Home
- 2×6 Floor Joist 16” O.C.
- OSB Tongue & Groove Floor Decking
- Perimeter Heat w/Toe Kick Registers
- Detachable Hitch
- Insulation R 40-21-33
- Recessed Frame
- Energy Star Rated Northwest Energy Efficient Manufactured Homes (N.E.E.M)
EXTERIOR:
- Lap Siding under Vertical Front Door Side
- Board & Batt in Dormer Peak
- 5/4”x 4” Window Trim Front Door Side
- Limited Lifetime Class “A” Fire Rated Architectural Shingles
- 36” 6-Panel Fiberglass Front Door w/ Deadbolt
- 36” 9-Lite Fiberglass Rear Door w/Deadbolt
- Low “E” Insulated Vinyl Windows
INTERIOR:
- Linoleum Entry
- Shaw® Takeaway Carpet w/Rebond Pad
- Tape & Texture Interior w/Square Corners
- 5 ¼” Base Molding
- 3” Flat Ceiling Crown
- Metal Mini Blinds
- Wood Cornice Valances (N/A with Craftsman Trim)
- White Wood Window Casing and Trim
- T-Panel Doors
- Lever Handles
- 36” Passage Doors per Plan
KITCHEN:
- CS96C Cabinet System
- Shaker Style Cabinet Doors
- Hardwood Cabinet w/Hidden Hinges
- Drawer Over Door Cabinet Construction
- Full Extension Drawer System w/Ball Bearing Guides
- Refer Overhead Cabinet
- Crown Molding on Overhead Cabinets
- Adjustable Overhead Shelves
- Fixed Shelf in Base Cabinet
- 4” Ceramic Tile Backsplash
- HPL Countertop and Selfedge
- 8” Deep Stainless Steel Sink
- Single Lever Kitchen Faucet
- 18 Cu. Ft. Frost Free Refrigerator
- 30” Deluxe Range w/Glass, Clock & Timer
- 30” Vented Range Hood
ELECTRICAL:
- 200 AMP Service
- Recessed Lights Throughout
- Exterior Recept w/GFI Breaker
- Rocker Switches & Decorator Recepts
- Paddle Fan w/Light in Living Room
- Smoke Detectors w/CO
- Exterior Light at All Exterior Doors
BATH FEATURES:
- Shaker Style Cabinet Doors
- Hardwood Cabinets w/Hidden Hinges
- Full Extension Drawer System w/Ball Bearing Guides
- 60” 1 Piece Fiberglass Tub/Shower Combo
- 4” Formica Backsplash w/Formica Edge
- China Lavy Sinks
- Metal Single Lever Faucets
- Elongated China Commodes
- Power Vent Fan with Light
- Towel Bar
- Tissue Holder
- 24” x 36” Mirror w/Trim (Black or White only)
- Tulip Light over Mirror
PLUMBING/HEATING:
- Forced Air Electric Furnace
- WI-FI Thermostat
- 50-Gallon Electric Water Heater w/Dual Element
- Whole House Water Shutoff
- Insulated Fiberglass Heat Ducts
- Whole House Water Shutoff at Main
- Shut Off Valves T/O
- Plumb for Washer and Wire for Dryer
- Wire Shelving above Washer and Dryer
- Whole House Fan
- Residential PEX Water Lines
WARRANTY:
- Skyline Peace of Mind 7-year Extended Warranty
advertisement






