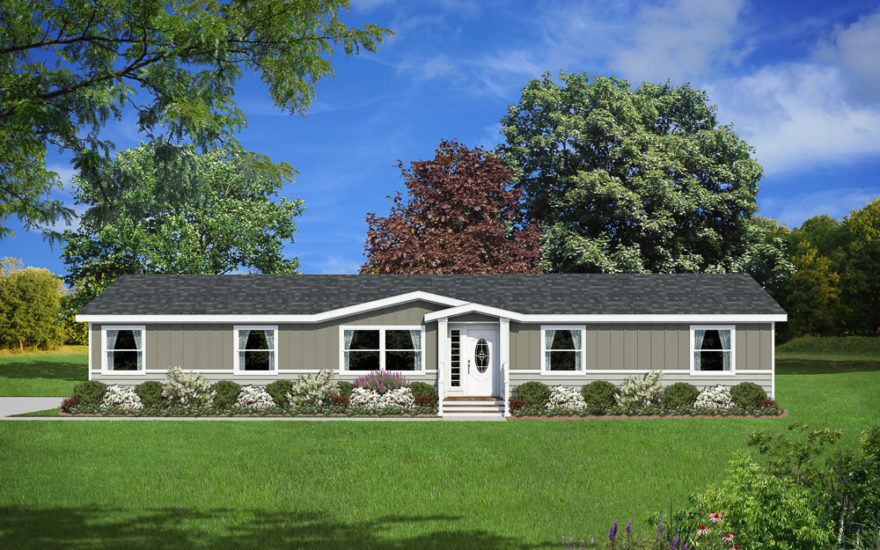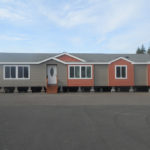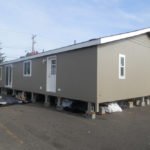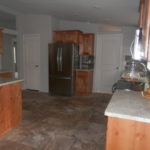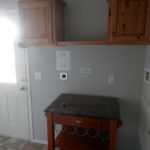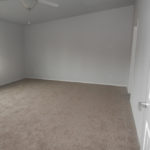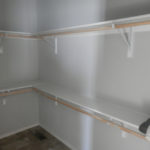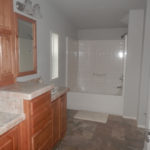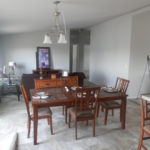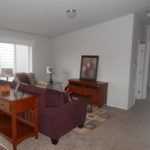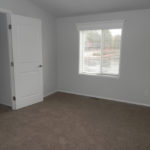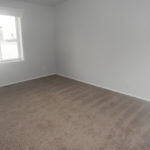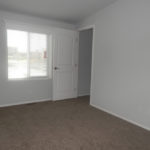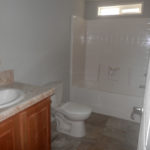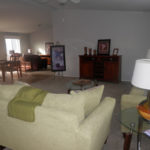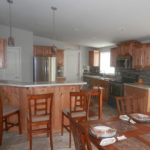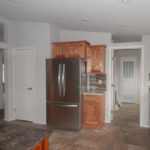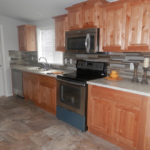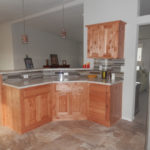Culver | 4 Beds · 2 Baths · 1813 SqFt

The Culver model has 4 Beds and 2 Baths. This 1813 square foot Double Wide home is available for delivery in Oregon, Washington, Northern Idaho.
Some families prefer to have both a living room AND a family room. The innovative, space-saving design of the sixty eight foot long Culver model makes that must-have combination possible. The family room is as open and inviting as the living room and both flow seamlessly into the dining room and kitchen. Three of the bedrooms have impressively large walk-in closets.
Culver Virtual Tour
Culver Photo Gallery*
- Culver Front Exterior: Shown With Optional 32′ Wide Floorplan,Double Dormer over Front Entry, Recessed Front Entry With Decking, Architectural Shingles in Estate Gray color, 4/12 Roof Pitch, Two Plant on Accent Dormers over Bedroom Windows, Shingle Shake Accent Color Shown in Spiced Cider, Lapp Siding in Color Downing Earth, Prime Trimmed Fascia Board in Trim Color Dover White, And a Hose Bib
- Culver Rear Exterior: Shown with Standard Vertical Hardie Boar Siding in Downing Earth Color, Prime Trimmed Fascia Board in Color Dover White, Vinyl Windows, 9 Lite Rear Door, Exterior GFI outlet, Options Shown include 4/12 Roof pitch with Lap Siding in Eves, A Sliding Glass Door Off Dining Room
- Culver Kitchen Shown With Standard Formica Countertop Crema Mascarello Color, Vaulted Ceilings, 2 Panel Style Cottage Doors, Lever Style Door Knobs, Big Chill Interior Color Paint. Options Shown Include Knotty Alder Cabinets, Stainless Steel Appliance Package #1, Upgraded 25 Cu Ft Stainless 3 Door Fridge, 2 Pendant Lights Over the Snack Bar Area, Full Height Mosaic Tile Backsplash in Casmir Color, & Can Lights, And A Waterfall Faucet Package.
- Culver Laundry Room Shown with optional Cabinets in Knotty Alder
- Culver Master Bedroom shown With Mantra Woodsmoke Color Carpet, White Cornice Valances, Big Chill Interior Paint, Options Shown include 52″ Paddle Fan
- Culver Master Bedroom Closet With Wood Shelves through out
- Culver Master Bath Shown with optional Ceramic Tile Edging and Backsplash
- Culver Bedroom #4 Shown with Standard Vaulted Ceiling, Mantra Carpet in Woodsmoke Color, Big Chill Interior Paint.
- Culver Bedroom #4 Shown with Standard Vaulted Ceiling, Mantra Carpet in Woodsmoke Color, Big Chill Interior Paint.
- Culver Bedroom #4 Shown with Standard Vaulted Ceiling, Mantra Carpet in Woodsmoke Color, Big Chill Interior Paint.
- Culver Hall Bathroom Shown with Standard Single Lever Faucet, China Lavy Sink, Elongated Toilet, One-Piece Fiberglass Tub/ Shower Surround, Options Shown include Tile Edging on the Countertop, Knotty Alder Cabinets.
- Culver Livingroom Shown with Standard Vaulted Celing, 52″ Paddle Fan, Mantra Carpet in Woodsmoke Color, Big Chill Interior Paint.
- Culver Kitchen Shown With Standard Formica Countertop Crema Mascarello Color, Vaulted Ceilings, 2 Panel Style Cottage Doors, Lever Style Door Knobs, Big Chill Interior Color Paint. Options Shown Include Knotty Alder Cabinets, Stainless Steel Appliance Package #1, Upgraded 25 Cu Ft Stainless 3 Door Fridge, 2 Pendant Lights Over the Snack Bar Area, Full Height Mosaic Tile Backsplash in Casmir Color, & Can Lights, And A Waterfall Faucet Package.
- Culver Kitchen Shown With Standard Formica Countertop Crema Mascarello Color, Vaulted Ceilings, 2 Panel Style Cottage Doors, Lever Style Door Knobs, Big Chill Interior Color Paint. Options Shown Include Knotty Alder Cabinets, Stainless Steel Appliance Package #1, Upgraded 25 Cu Ft Stainless 3 Door Fridge, 2 Pendant Lights Over the Snack Bar Area, Full Height Mosaic Tile Backsplash in Casmir Color, & Can Lights, And A Waterfall Faucet Package.
- Culver Kitchen Shown With Standard Formica Countertop Crema Mascarello Color, Vaulted Ceilings, 2 Panel Style Cottage Doors, Lever Style Door Knobs, Big Chill Interior Color Paint. Options Shown Include Knotty Alder Cabinets, Stainless Steel Appliance Package #1, Upgraded 25 Cu Ft Stainless 3 Door Fridge, 2 Pendant Lights Over the Snack Bar Area, Full Height Mosaic Tile Backsplash in Casmir Color, & Can Lights, And A Waterfall Faucet Package.
- Culver Kitchen Shown With Standard Formica Countertop Crema Mascarello Color, Vaulted Ceilings, 2 Panel Style Cottage Doors, Lever Style Door Knobs, Big Chill Interior Color Paint. Options Shown Include Knotty Alder Cabinets, Stainless Steel Appliance Package #1, Upgraded 25 Cu Ft Stainless 3 Door Fridge, 2 Pendant Lights Over the Snack Bar Area, Full Height Mosaic Tile Backsplash in Casmir Color, & Can Lights, And A Waterfall Faucet Package.
*Photos and renderings are for display purposes only and may contain upgrades and/or aftermarket additions.
Ask your housing consultant about the other great features that come standard on the Culver manufactured home.
Standard Features
Hillcrest Series |
CONSTRUCTION:
- 9’ Sidewall Height
- Flat Ceilings Throughout
- 2×6 Exterior Walls
- 2×3 Interior Walls
- Nominal 3/12 Roof Pitch
- 30 # Roof Load
- 12” Eaves Entire Home
- 2×6 Floor Joist 16” O.C.
- OSB Tongue & Groove Floor Decking
- Perimeter Heat w/Toe Kick Registers
- Detachable Hitch
- Insulation R 40-21-33
- Recessed Frame
- Energy Star Rated Northwest Energy Efficient Manufactured Homes (N.E.E.M)
EXTERIOR:
- Lap Siding under Vertical Front Door Side
- Board & Batt in Dormer Peak
- 5/4”x 4” Window Trim Front Door Side
- Limited Lifetime Class “A” Fire Rated Architectural Shingles
- 36” 6-Panel Fiberglass Front Door w/ Deadbolt
- 36” 9-Lite Fiberglass Rear Door w/Deadbolt
- Low “E” Insulated Vinyl Windows
INTERIOR:
- Linoleum Entry
- Shaw® Takeaway Carpet w/Rebond Pad
- Tape & Texture Interior w/Square Corners
- 5 ¼” Base Molding
- 3” Flat Ceiling Crown
- Metal Mini Blinds
- Wood Cornice Valances (N/A with Craftsman Trim)
- White Wood Window Casing and Trim
- T-Panel Doors
- Lever Handles
- 36” Passage Doors per Plan
KITCHEN:
- CS96C Cabinet System
- Shaker Style Cabinet Doors
- Hardwood Cabinet w/Hidden Hinges
- Drawer Over Door Cabinet Construction
- Full Extension Drawer System w/Ball Bearing Guides
- Refer Overhead Cabinet
- Crown Molding on Overhead Cabinets
- Adjustable Overhead Shelves
- Fixed Shelf in Base Cabinet
- 4” Ceramic Tile Backsplash
- HPL Countertop and Selfedge
- 8” Deep Stainless Steel Sink
- Single Lever Kitchen Faucet
- 18 Cu. Ft. Frost Free Refrigerator
- 30” Deluxe Range w/Glass, Clock & Timer
- 30” Vented Range Hood
ELECTRICAL:
- 200 AMP Service
- Recessed Lights Throughout
- Exterior Recept w/GFI Breaker
- Rocker Switches & Decorator Recepts
- Paddle Fan w/Light in Living Room
- Smoke Detectors w/CO
- Exterior Light at All Exterior Doors
BATH FEATURES:
- Shaker Style Cabinet Doors
- Hardwood Cabinets w/Hidden Hinges
- Full Extension Drawer System w/Ball Bearing Guides
- 60” 1 Piece Fiberglass Tub/Shower Combo
- 4” Formica Backsplash w/Formica Edge
- China Lavy Sinks
- Metal Single Lever Faucets
- Elongated China Commodes
- Power Vent Fan with Light
- Towel Bar
- Tissue Holder
- 24” x 36” Mirror w/Trim (Black or White only)
- Tulip Light over Mirror
PLUMBING/HEATING:
- Forced Air Electric Furnace
- WI-FI Thermostat
- 50-Gallon Electric Water Heater w/Dual Element
- Whole House Water Shutoff
- Insulated Fiberglass Heat Ducts
- Whole House Water Shutoff at Main
- Shut Off Valves T/O
- Plumb for Washer and Wire for Dryer
- Wire Shelving above Washer and Dryer
- Whole House Fan
- Residential PEX Water Lines
WARRANTY:
- Skyline Peace of Mind 7-year Extended Warranty
advertisement





