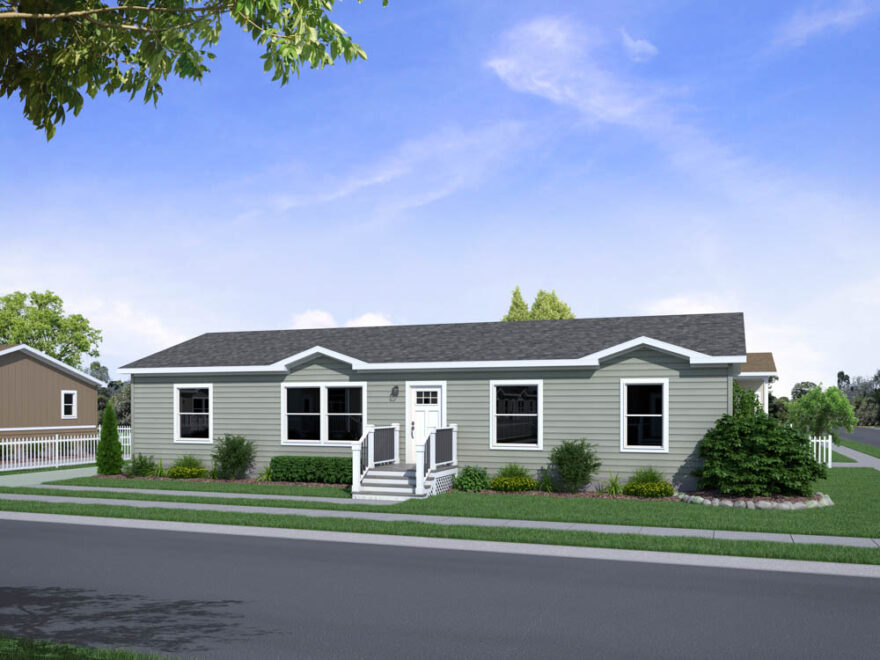Damascus | 4 Beds · 2 Baths · 1493 SqFt

The Damascus model has 4 Beds and 2 Baths. This 1493 square foot Double Wide home is available for delivery in Oregon, Washington, Northern Idaho.
The Damascus model derives its pleasing character from its perfectly sized footprint. Not too big, yet not too small, this medium sized manufactured home is teeming with modern features, chief among them is a very handy walk-in kitchen pantry. The stylish master bathroom has a residential sized linen cabinet.
Damascus Photo Gallery*
- Artist Rendering
*Photos and renderings are for display purposes only and may contain upgrades and/or aftermarket additions.
Ask your housing consultant about the other great features that come standard on the Damascus manufactured home.
Standard Features
Ridgewood Series |
STRUCTURAL:
- 8’ Sidewall Height
- Flat Ceilings Throughout
- 2×6 Exterior Walls
- 2×3 Interior Walls
- Nominal 3/12 Roof Pitch
- 30 # Roof Load
- 6” Eaves Sidewalls (Singles) 12” (Multi Sections)
- 12” Eaves Front and Rear
- 2×6 Floor Joist 16” O.C.
- OSB Tongue & Grove Floor Decking
- Perimeter Heat w/Toe Kick Registers
- Detachable Hitch
- Insulation R 40-21-33
- Energy Star Rated / Northwest Energy Efficient Manufactured Homes (N.E.E.M)
EXTERIOR:
- Fiber Cement Siding
- Limited Lifetime Class “A” Fire Rated Architectural Shingles
- 36” 6-Panel Fiberglass Front & Rear Door w/Deadbolts
- Low “E” Insulated Vinyl Windows
INTERIOR:
- Linoleum Entry
- Shaw® Takeaway Carpet w/Rebond Pad
- Tape and Texture w/Square Corners T/O
- 5 ¼” Base Molding
- Ceiling Crown 2 ¼” Flat
- White Wood Window Casing and Trim
- 2-Panel Doors
- Lever Handles
KITCHEN:
- 18 Cu. Ft. Frost Free Refrigerator
- 30” Electric Range w/ Clock & Timer
- 30” Vented Range Hood
- CS84 Cabinet Construction
- Shaker Style Cabinet Doors
- Hardwood Cabinet w/Hidden Hinges
- Drawer Over Door Construction
- Full Extension Drawer System w/Ball Bearing Guides
- Adjustable Overhead Shelves
- Fixed Shelf in Base Cabinet
- 4” Formica Backsplash w/Formica Edge
- 8” Deep Stainless-Steel Sink
- Single Lever Kitchen Faucet
- Refrigerator Overhead Cabinet
ELECTRICAL:
- 200 AMP Service
- Recessed Lights Throughout (Except Bedrooms and Living Room)
- Exterior Recept w/GFI Breaker
- Toggle Switch’s & Duplex Recepts
- Smoke Detectors w/CO
- Exterior Light at All Exterior Doors
BATH FEATURES:
- Shaker Style Cabinet Doors
- Hardwood Cabinet w/Hidden Hinges
- Full Extension Drawer System w/Ball Bearing Guides
- 60” 1 Piece Fiberglass Tub/Showers Combo
- 4” Formica Backsplash w/Formica Edge
- China Lavy Siks
- Metal Single Lever Faucets
- Elongated China Commodes
- Power Vent Fan with Light
- 24” x 36” Mirror
PLUMBING/HEATING:
- Forced Air Electric Furnace
- Smart Thermostat
- 50-Gallon Electric Water Heater w/Dual Element
- Insulated Fiberglass Heat Ducts
- Whole House Water Shutoff at Main
- Plumb for Washer and Wire for Dryer (Except Thrifty)
- Whole House Fan
- Residential PEX Water Lines
- Individual Water Shut Off Values
WARRANTY:
- Skyline Peace of Mind 7 year Extended Warranty
advertisement







