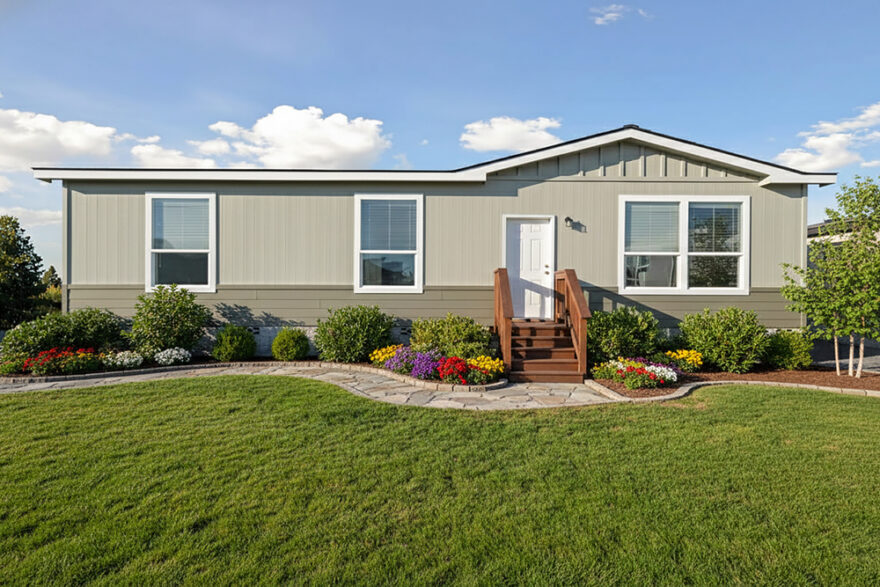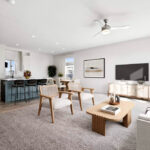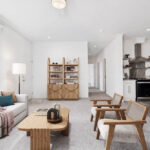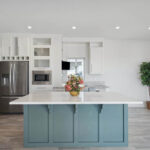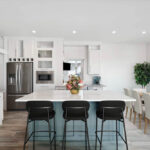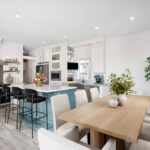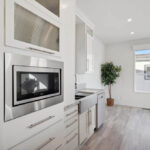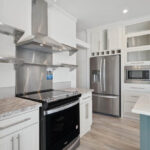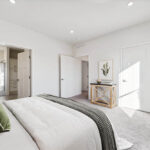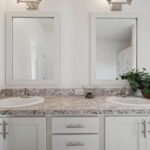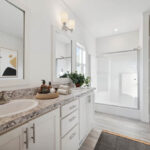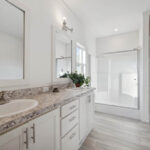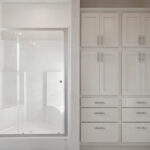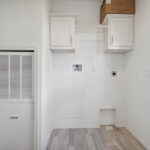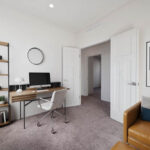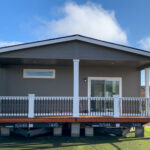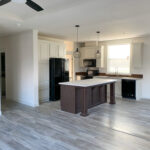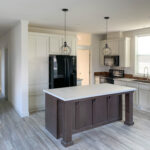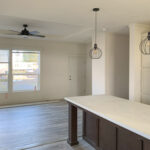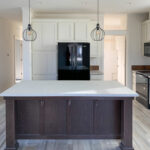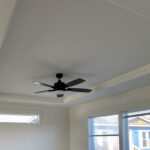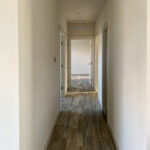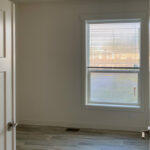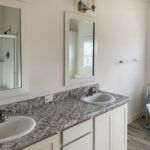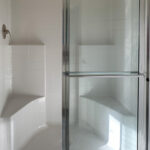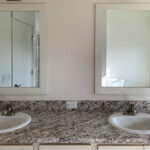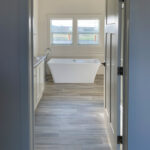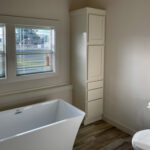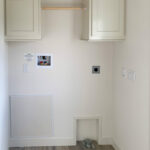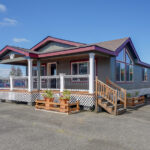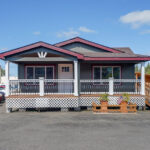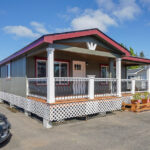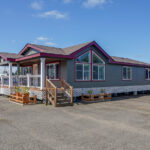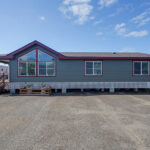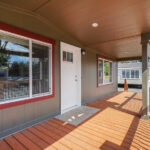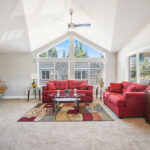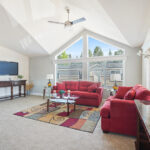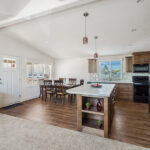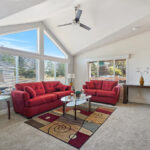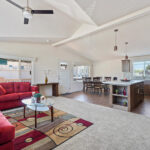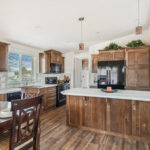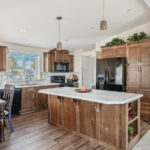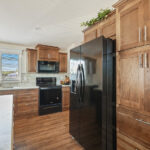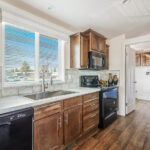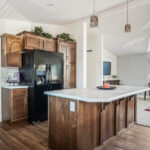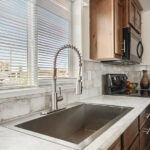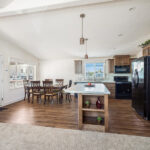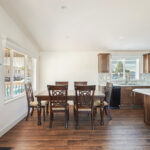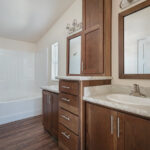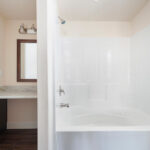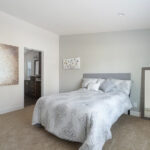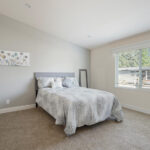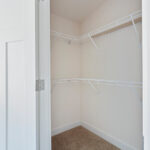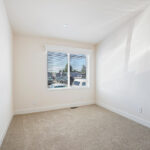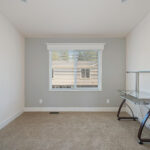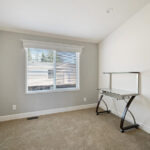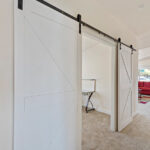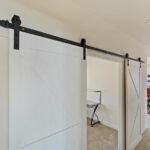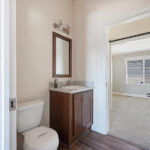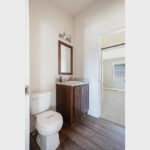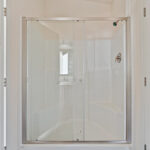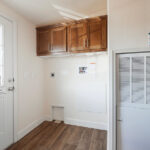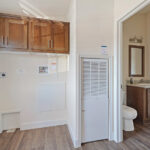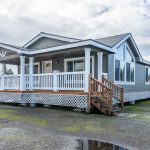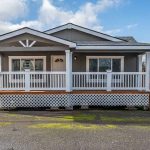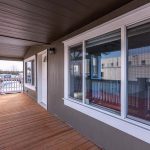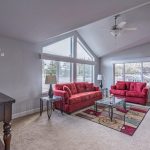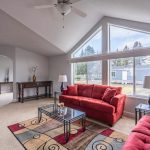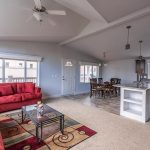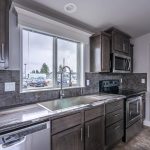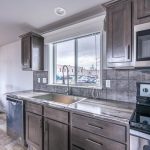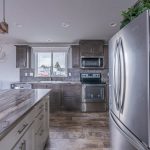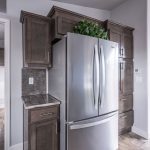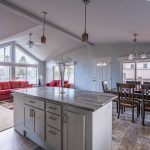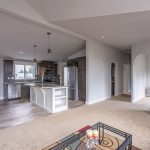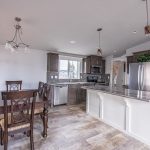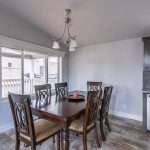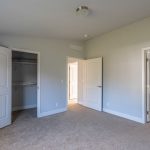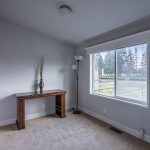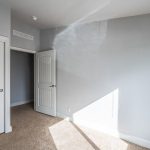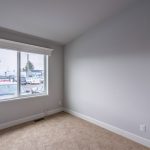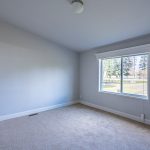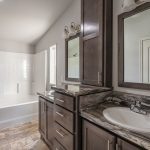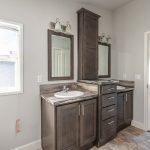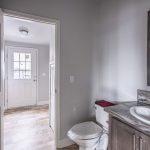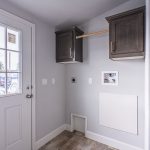Athena | 2 Beds · 2 Baths · 1280 SqFt
The Athena is on Sale! |
Was $170,199 | NOW: $135,727!

The Athena model has 2 Beds and 2 Baths. This 1280 square foot Double Wide home is available for delivery in Oregon, Washington, Northern Idaho.
This leisurely model was made for entertaining. Like it’s smaller and very similar cousin the Canyonville, the Athena model has a lovely kitchen that adjoins with the living room and dining area for a relaxed and laidback feel, ensuring maximum socialization between household members and guests. The den with double doors can be used for a variety of purposes and the front entry art niche is a nice touch.
Athena Virtual Tour
Athena Photo Gallery*
*Photos and renderings are for display purposes only and may contain upgrades and/or aftermarket additions.
Ask your housing consultant about the other great features that come standard on the Athena manufactured home.
Standard Features
Hillcrest Series |
CONSTRUCTION:
- 9’ Sidewall Height
- Flat Ceilings Throughout
- 2×6 Exterior Walls
- 2×3 Interior Walls
- Nominal 3/12 Roof Pitch
- 30 # Roof Load
- 12” Eaves Entire Home
- 2×6 Floor Joist 16” O.C.
- OSB Tongue & Groove Floor Decking
- Perimeter Heat w/Toe Kick Registers
- Detachable Hitch
- Insulation R 40-21-33
- Recessed Frame
- Energy Star Rated Northwest Energy Efficient Manufactured Homes (N.E.E.M)
EXTERIOR:
- Lap Siding under Vertical Front Door Side
- Board & Batt in Dormer Peak
- 5/4”x 4” Window Trim Front Door Side
- Limited Lifetime Class “A” Fire Rated Architectural Shingles
- 36” 6-Panel Fiberglass Front Door w/ Deadbolt
- 36” 9-Lite Fiberglass Rear Door w/Deadbolt
- Low “E” Insulated Vinyl Windows
INTERIOR:
- Linoleum Entry
- Shaw® Takeaway Carpet w/Rebond Pad
- Tape & Texture Interior w/Square Corners
- 5 ¼” Base Molding
- 3” Flat Ceiling Crown
- Metal Mini Blinds
- Wood Cornice Valances (N/A with Craftsman Trim)
- White Wood Window Casing and Trim
- T-Panel Doors
- Lever Handles
- 36” Passage Doors per Plan
KITCHEN:
- CS96C Cabinet System
- Shaker Style Cabinet Doors
- Hardwood Cabinet w/Hidden Hinges
- Drawer Over Door Cabinet Construction
- Full Extension Drawer System w/Ball Bearing Guides
- Refer Overhead Cabinet
- Crown Molding on Overhead Cabinets
- Adjustable Overhead Shelves
- Fixed Shelf in Base Cabinet
- 4” Ceramic Tile Backsplash
- HPL Countertop and Selfedge
- 8” Deep Stainless Steel Sink
- Single Lever Kitchen Faucet
- 18 Cu. Ft. Frost Free Refrigerator
- 30” Deluxe Range w/Glass, Clock & Timer
- 30” Vented Range Hood
ELECTRICAL:
- 200 AMP Service
- Recessed Lights Throughout
- Exterior Recept w/GFI Breaker
- Rocker Switches & Decorator Recepts
- Paddle Fan w/Light in Living Room
- Smoke Detectors w/CO
- Exterior Light at All Exterior Doors
BATH FEATURES:
- Shaker Style Cabinet Doors
- Hardwood Cabinets w/Hidden Hinges
- Full Extension Drawer System w/Ball Bearing Guides
- 60” 1 Piece Fiberglass Tub/Shower Combo
- 4” Formica Backsplash w/Formica Edge
- China Lavy Sinks
- Metal Single Lever Faucets
- Elongated China Commodes
- Power Vent Fan with Light
- Towel Bar
- Tissue Holder
- 24” x 36” Mirror w/Trim (Black or White only)
- Tulip Light over Mirror
PLUMBING/HEATING:
- Forced Air Electric Furnace
- WI-FI Thermostat
- 50-Gallon Electric Water Heater w/Dual Element
- Whole House Water Shutoff
- Insulated Fiberglass Heat Ducts
- Whole House Water Shutoff at Main
- Shut Off Valves T/O
- Plumb for Washer and Wire for Dryer
- Wire Shelving above Washer and Dryer
- Whole House Fan
- Residential PEX Water Lines
WARRANTY:
- Skyline Peace of Mind 7-year Extended Warranty
advertisement





